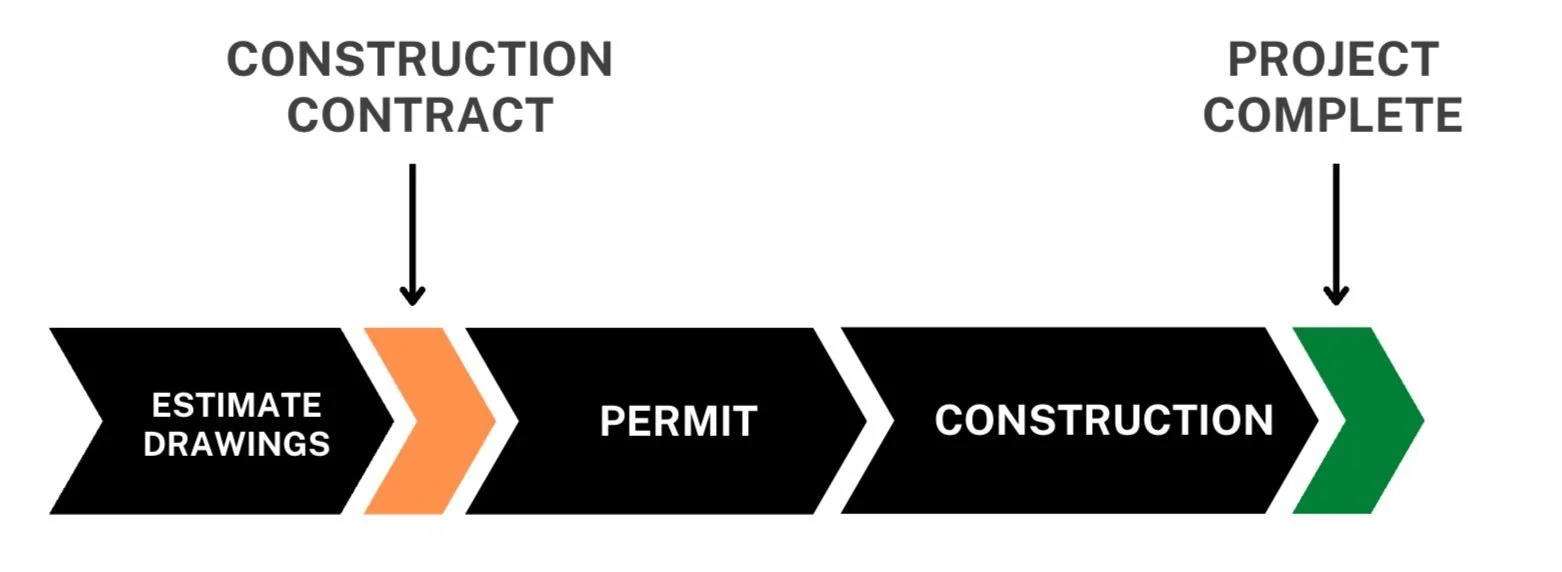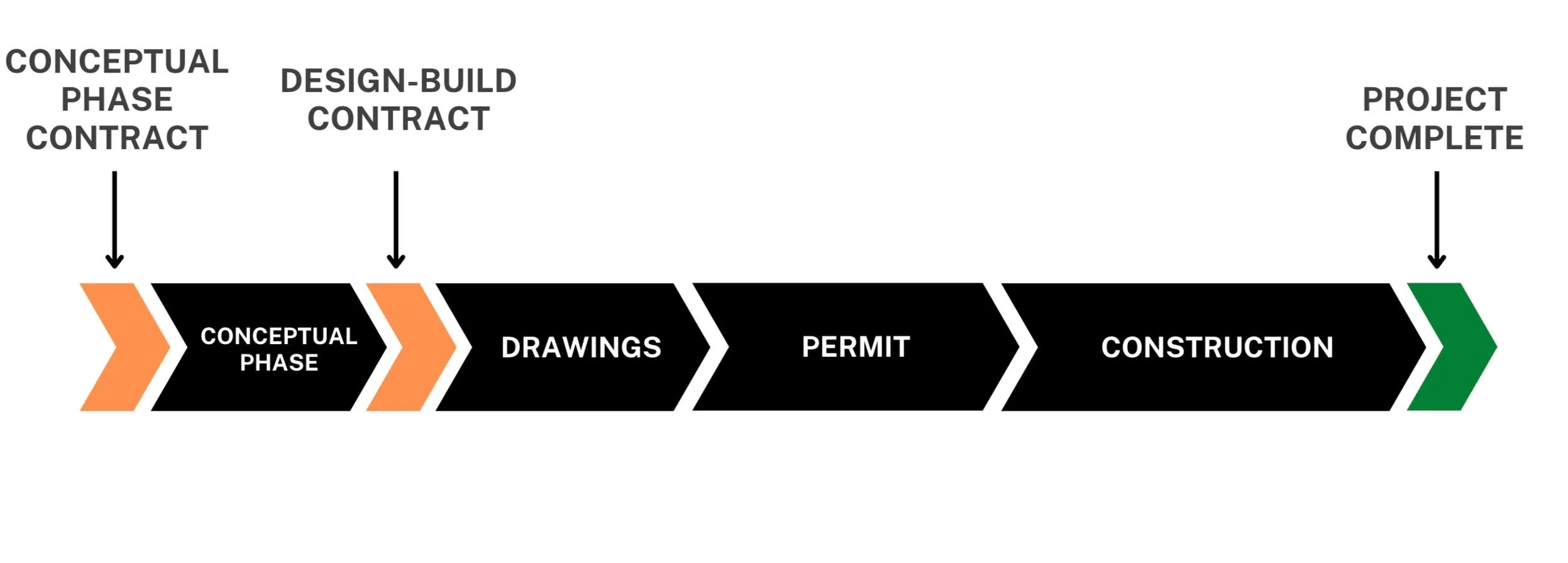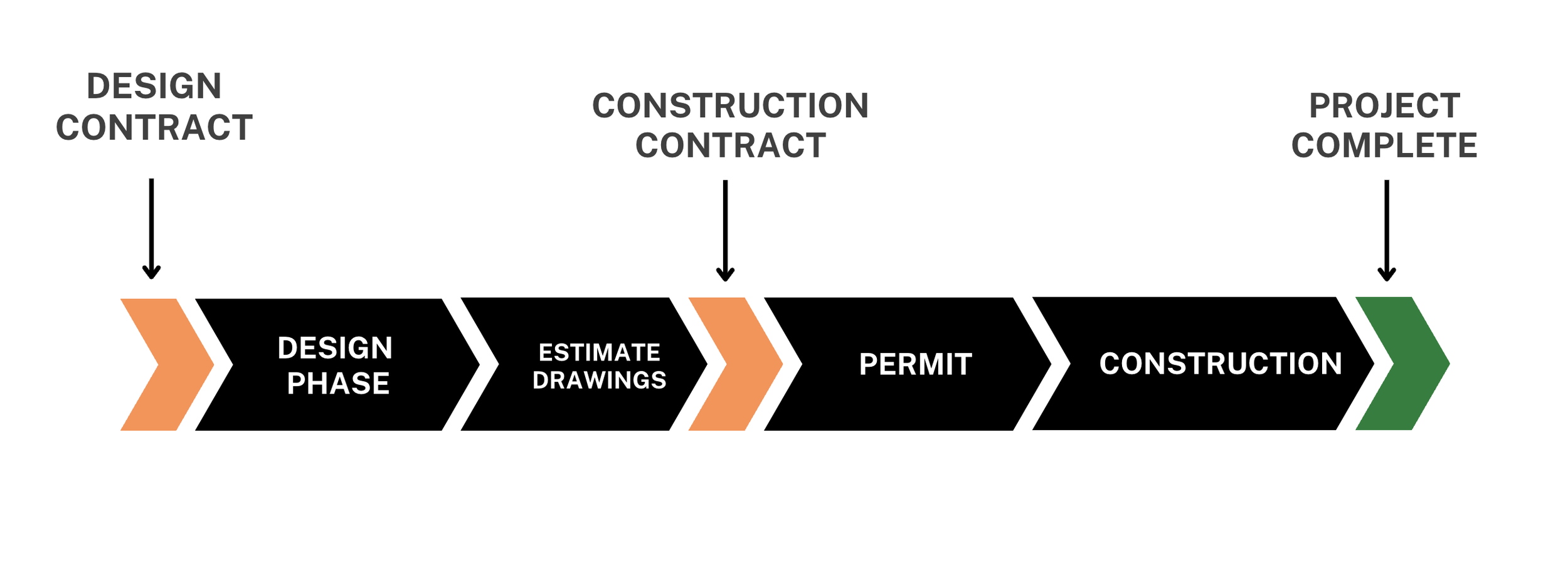OUR PROCESSES
Process #1 Standard Construction Contract
Our Standard Construction Contract process is specifically designed for clients who have already acquired the necessary drawings for their project and are now ready to proceed with AZ Construction Group. We will take your drawings, estimate the cost of the project, and once agreed upon, we will move into a construction contract. We will then submit the necessary permits, begin construction of the project, and ultimately provide you with a certificate of occupancy!
Process #2 Conceptual Phase then Design-Build
Our Conceptual Phase is ideal for clients who require the development of a floor plan and MEP narratives, sometimes accompanied by an exterior elevation. This process is highly beneficial as it allows us to get started without a substantial financial commitment. Typically, the Conceptual Phase accounts for approximately 10-15% of the Architectural process and provides sufficient information for us to prepare a Design-Build Contract. Once we have the Design-Build Contract, we will proceed to finalize the project drawings, submit them for permits, build the project, and obtain your certificate of occupancy.
Process #3 Design-then-Build
Our Design-then-Build process is perfect for clients who are ready to start a project by signing a Design Contract. This contract is a part of the entire Design-Build process, which includes complete Construction Drawings ready for permit. Once we have the fully finished drawings, we will provide you with a comprehensive project estimate. If you agree with the estimate, we will then sign a Construction Contract for the remainder of the project!



